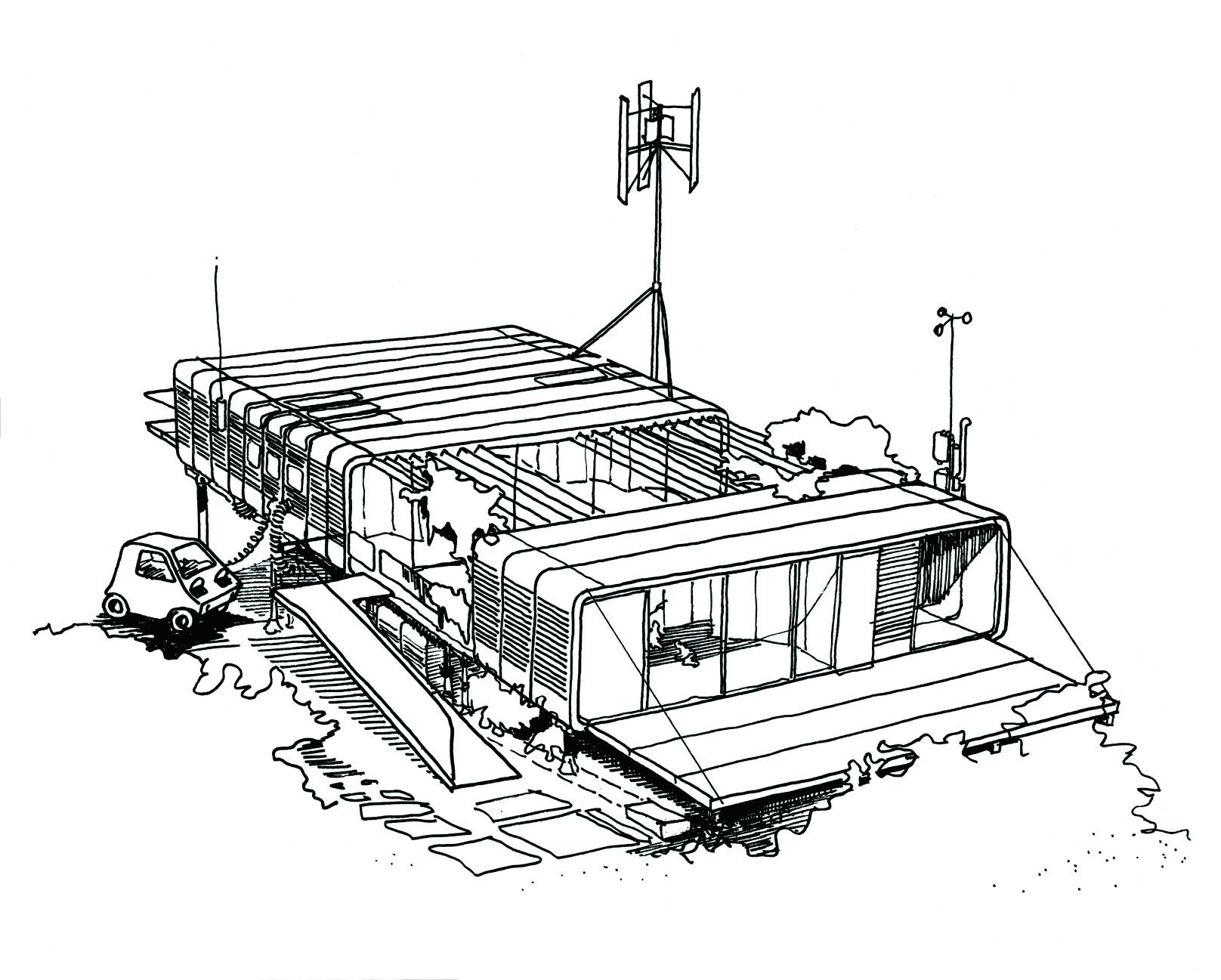It’s been an up-and-down couple of weeks at ArtReview HQ. Mercury-levels have been rising, not due to the recent eyeball-blistering temperatures outside, but to the heat-haze coming off the non-stop printing presses as they whizz out copies of the shiny, all new, redesigned September issue (on newsstands 22 August). Alcohol-levels, meanwhile, have been falling, a symptom of parched conditions of a different kind – no art openings till Autumn!!
In an attempt to cool down without the aid of liquid refreshment ArtReview decided to take time out for a moment of quiet contemplation inside Sou Fugimoto’s Serpentine Gallery Pavilion where, soothed by the elegant simplicity of the Japanese architect’s skeletal, lattice-like, white steel structure – ArtReview drifted off into some architectural ponderings of its own.
Fugimoto’s barely-there pavilion began with an equally minimal sketch – a few faint, cross-hatched lines on a piece of paper. Compare this to the drawings made in the 1960s by Jan Gluszak Dagarama (1937-2000). Dagarama’s designs for housing estates depicting honeycomb-like residential units on stilts and multistory, pagoda-like apartments, built to function in subtropical terrain, are far more detailed, yet his designs are unlikely ever to be built. Dagarama was a Polish schizophrenic, who toiled away at night on drawings of an ideal city called Humanopolis, intended to help solve global problems such as population explosion and diminishing natural resources. Rather than receive plaudits in architectural circles, these drawings feature in the Hayward Gallery’s exhibition The Alternative Guide to the Universe, showcasing the fantastical, and often dismissed, work of outsider artists, architects, scientists and thinkers.
What also then to make of a drawing for the equally fantastical sounding Zip-Up House (1968), and its accompanying model, a sloping, bright yellow house resting on sticklike pink stilts, constructed from zipped-up aluminium panels joined together by neoprene? Not the work of another outsider visionary but part of the Royal Academy’s exhibition celebrating the award-winning, world-renowned architect Richard Rogers: Richard Rogers RA: Inside Out. A version of this building, designed by Rogers and his then wife Su Rogers was built for the architect’s parents, and recently went on the market.
Then there’s Argentinian artist Leandro Erlich’s Dalston House, where everything slopes – gravity takes a 45 degree turn, the floor becomes the wall and kids (and adults) can snap pics of themselves hanging, like Spiderman, off the windowsills. Neither outsider nor insider architecture, this recent Barbican commission was an interactive, illusionary installation based on the facade of a Victorian terrace that, courtesy of a large angled mirror, playfully explored the social and architectural history of the Dalston area.
At this point ArtReview‘s musings are interrupted by the sounds of…silence! The presses have finally stopped rolling, time to take a first glance at the new magazine!
